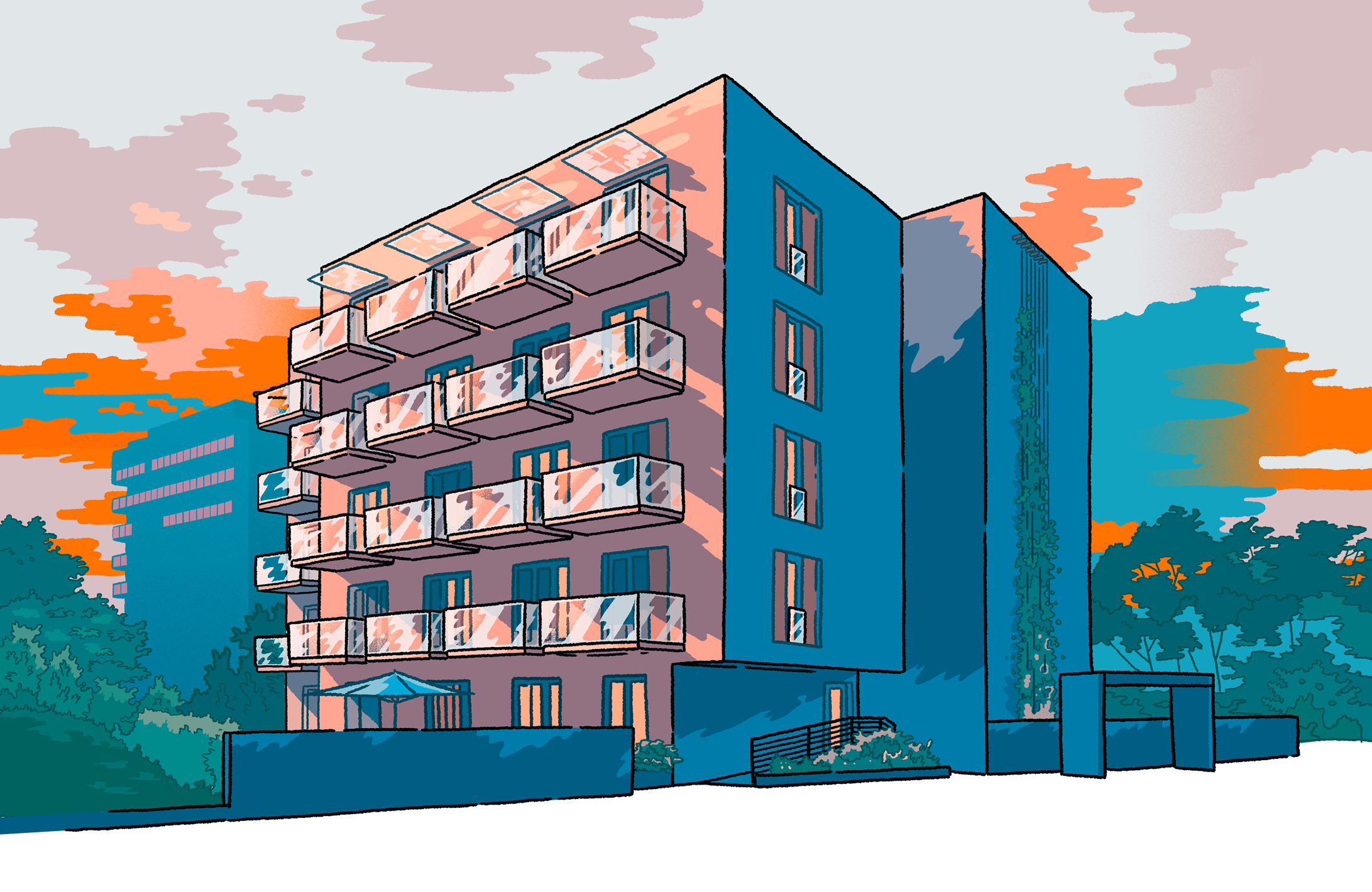
Pomorska 185
Read more


The five-storey building houses 62 one-, two- and three-room flats. The flats on the ground floor have gardens, while all those above have balconies. The flats range in size from 27 m2 to 61 m2, while the gardens range from 20 m2 to 143 m2. The building has an underground storey, which contains a garage with the capacity of 44 parking spaces and storerooms.
A great advantage of the project is the constant access to natural light. The windows in each flat are over 2 m high, providing sunshine all day long regardless of the orientation.
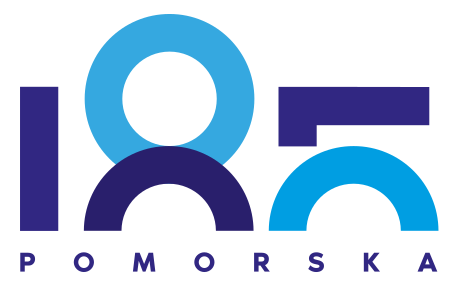 Go to the investment page
Go to the investment page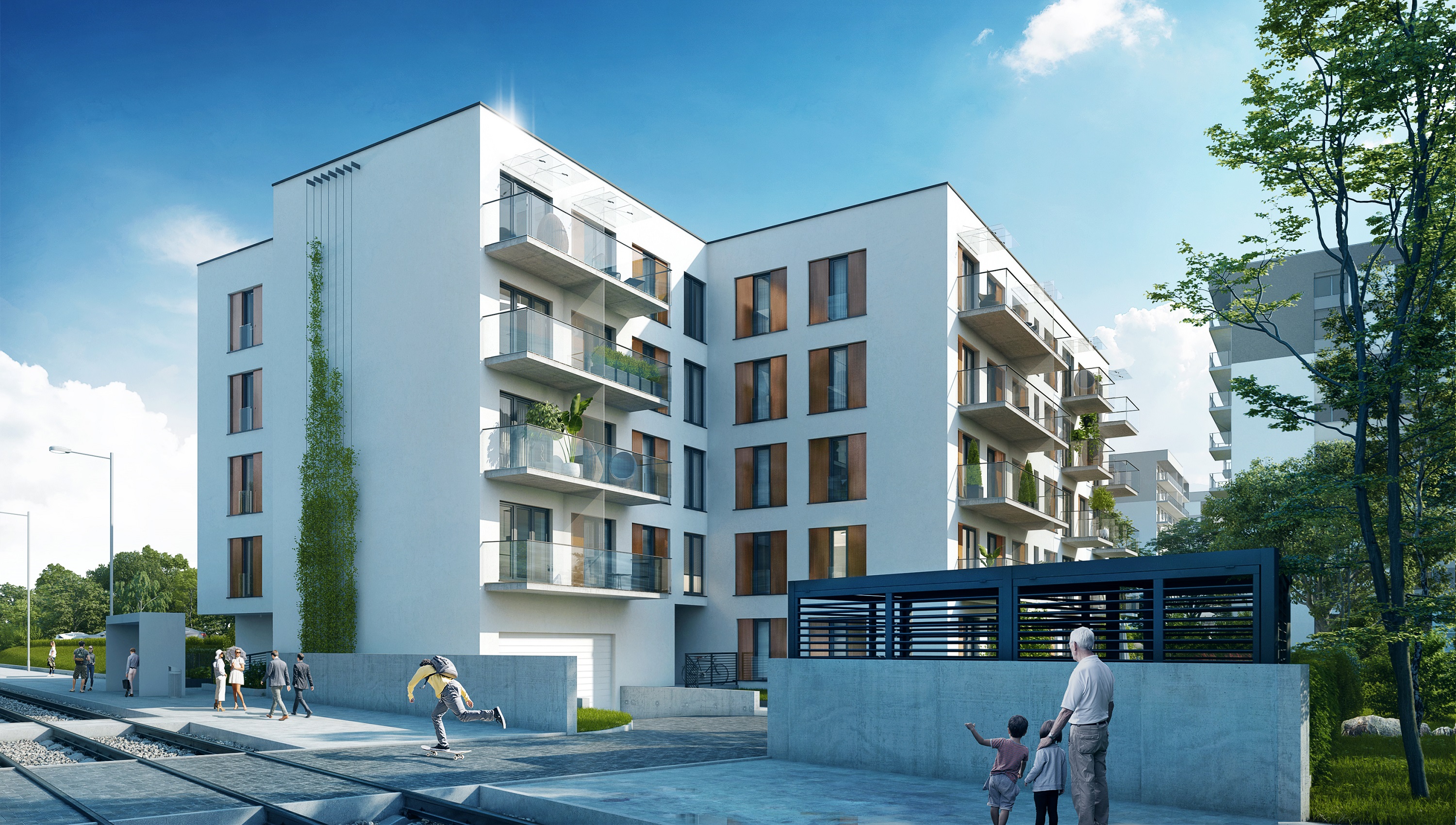
Smart home solutions are becoming increasingly popular in modern construction projects.
The standard in our projects is the introduction of such amenities, for example a silent lift with voice messages.
The building can be accessed using a dedicated smartphone app and the flats can be equipped with electronic locks. It is also possible to connect the internal systems to mobile devices.
There is a bicycle room, a bicycle repair station and a self-service laundry room available
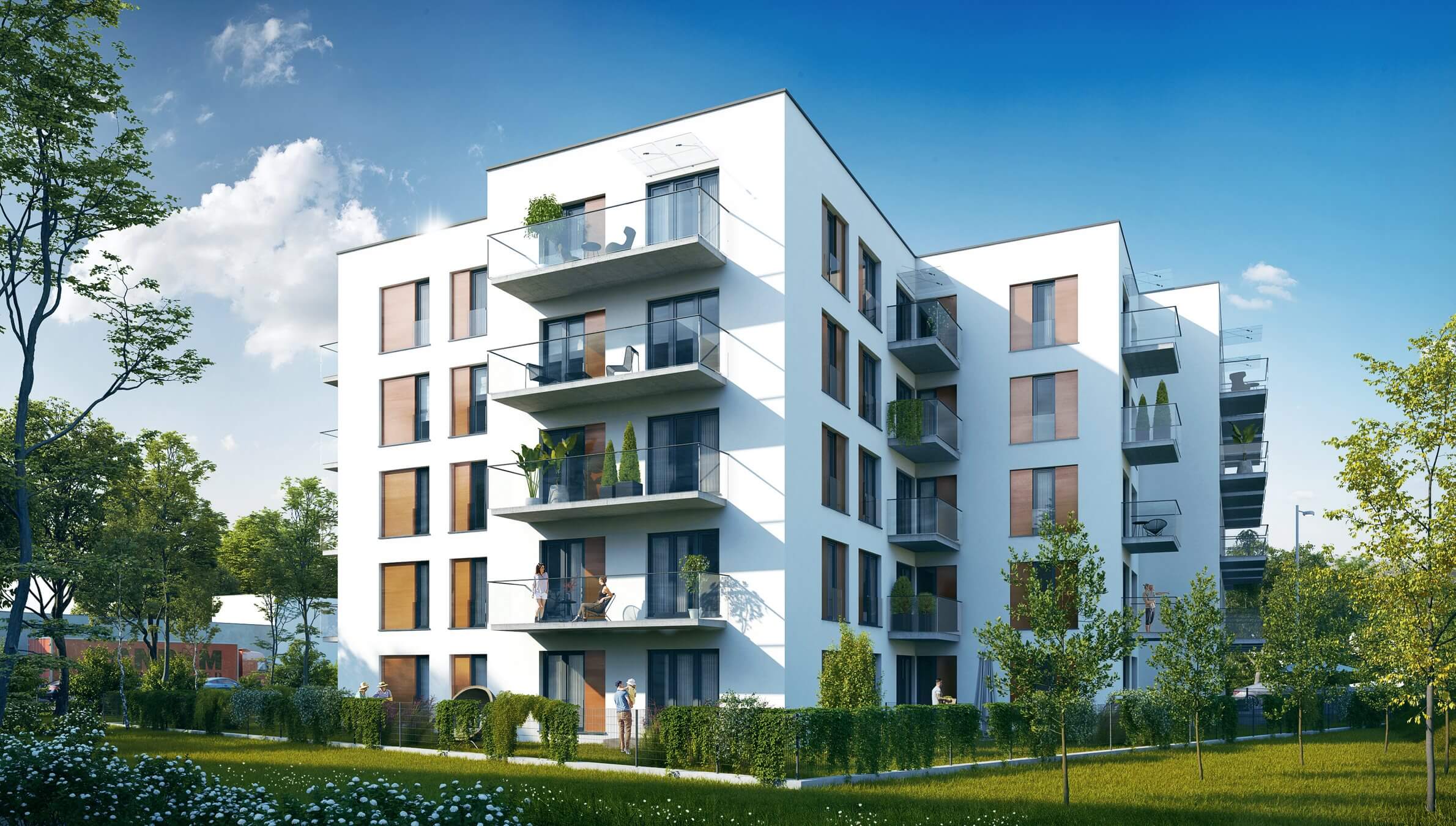
The building is situated in an extremely convenient location.
In the vicinity (ten-minute walk), there are:
185 Pomorska street is well connected to the rest of Łódź. The surrounding area is covered by a network of tram and bus stops, and the proximity of Łódź Fabryczna railway station and train stations: Łódź Niciarniana and Łódź Stoki provides excellent connection to cities all over the country. Additionally, the proximity of green areas (forests, parks – 3 Maja and Boden Powell) as well as sports facilities, such as the Widzew Łódź stadium and the Municipal Sports and Recreation Centre, make 185 Pomorska Street a very convenient place to live.
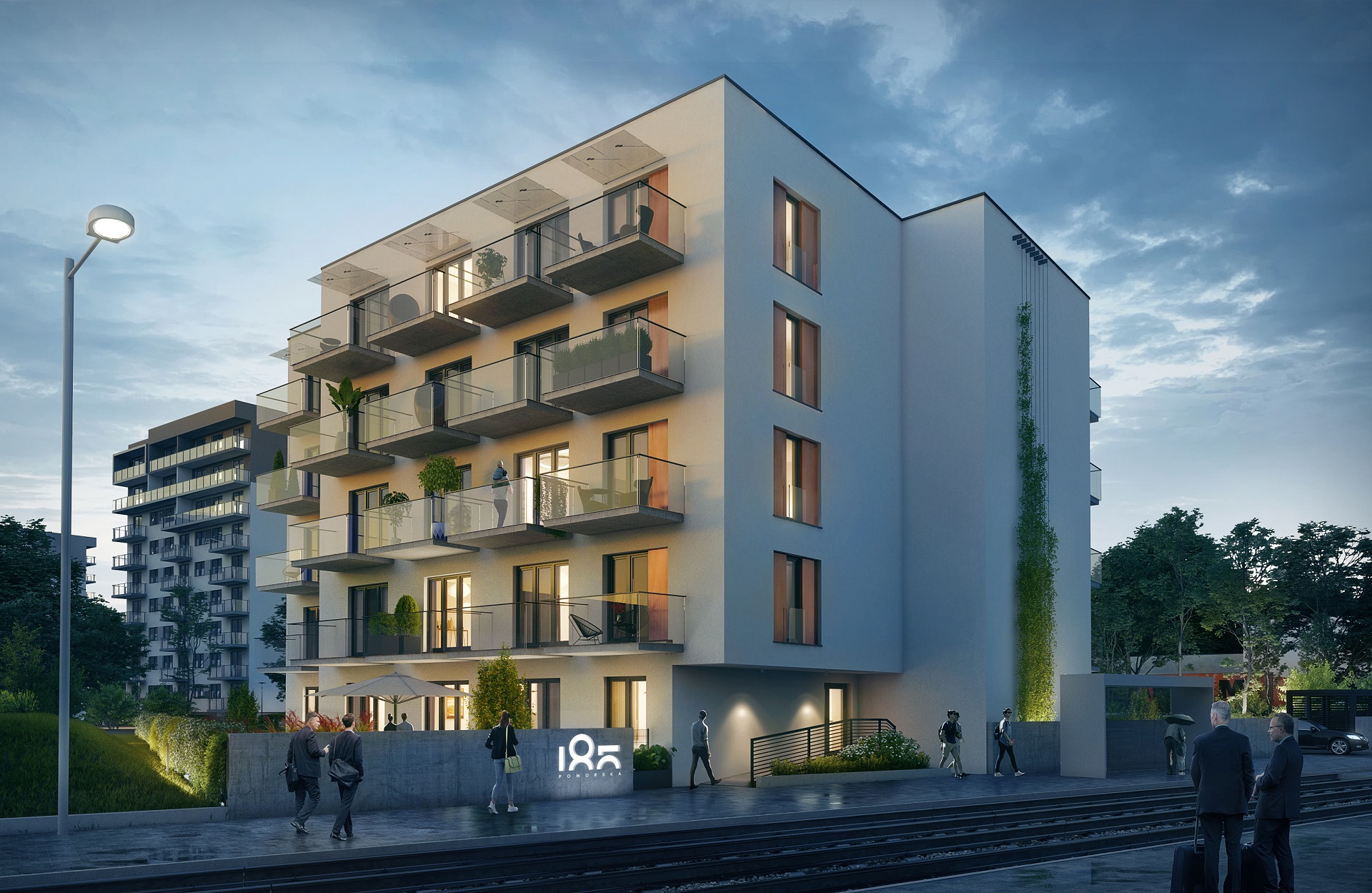
The building fits perfectly into the architectural landscape of modern Łódź – a city with beautiful urban traditions.
The building is an example of employing technical solutions that provide residents with a guarantee of safety and comfort. When designing it, we were guided not only by practical considerations but also ecological and environmental concerns.
The building as a whole is designed to increase energy efficiency – external wall and roof insulation and triple-glazed windows ensure thermal and energy comfort. A special low-noise drainage system noticeably improves comfort of use. Our designs and the technical solutions applied have taken oscillation analysis into account to prevent the transmission of disruptive vibrations.
Furthermore, the building is equipped with a smart, energy-saving and anti-smog ventilation system, which adjusts the operation of the internal system to external conditions, ensuring clean air at all times.
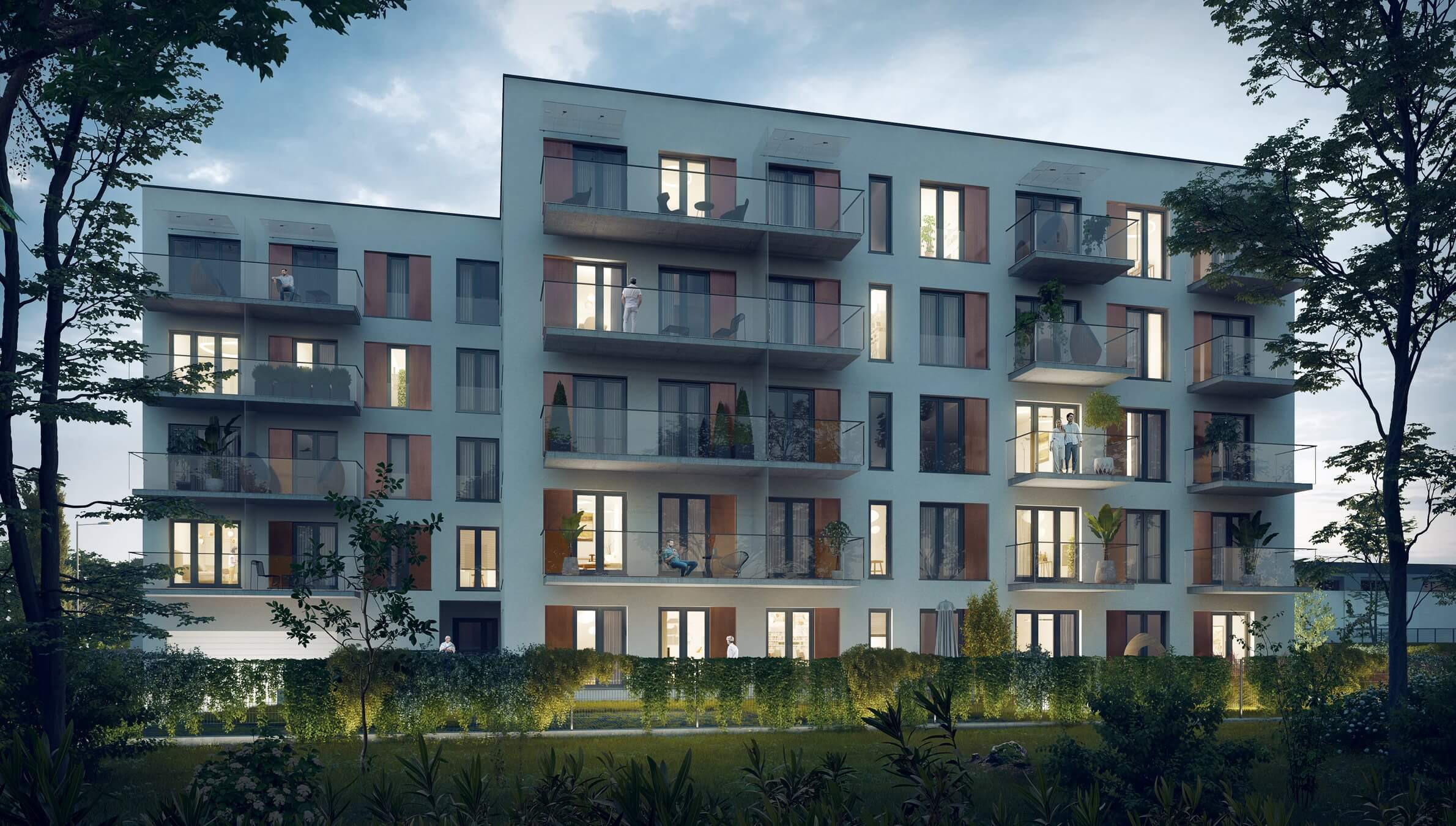
Company details |
|
Baltic Estate sp. z o.o. ul. Azymutalna 9 80-298 Gdańsk
NIP: 5842791364 REGON: 385550972 KRS: 0000828951 |
Our Office |
|
Baltic Estate sp. z o.o. Wólczańska 143 90-525 Łódź ("Zielony by Synergia" office building) |
Sales of flat |
|
Agnieszka Kałucka |